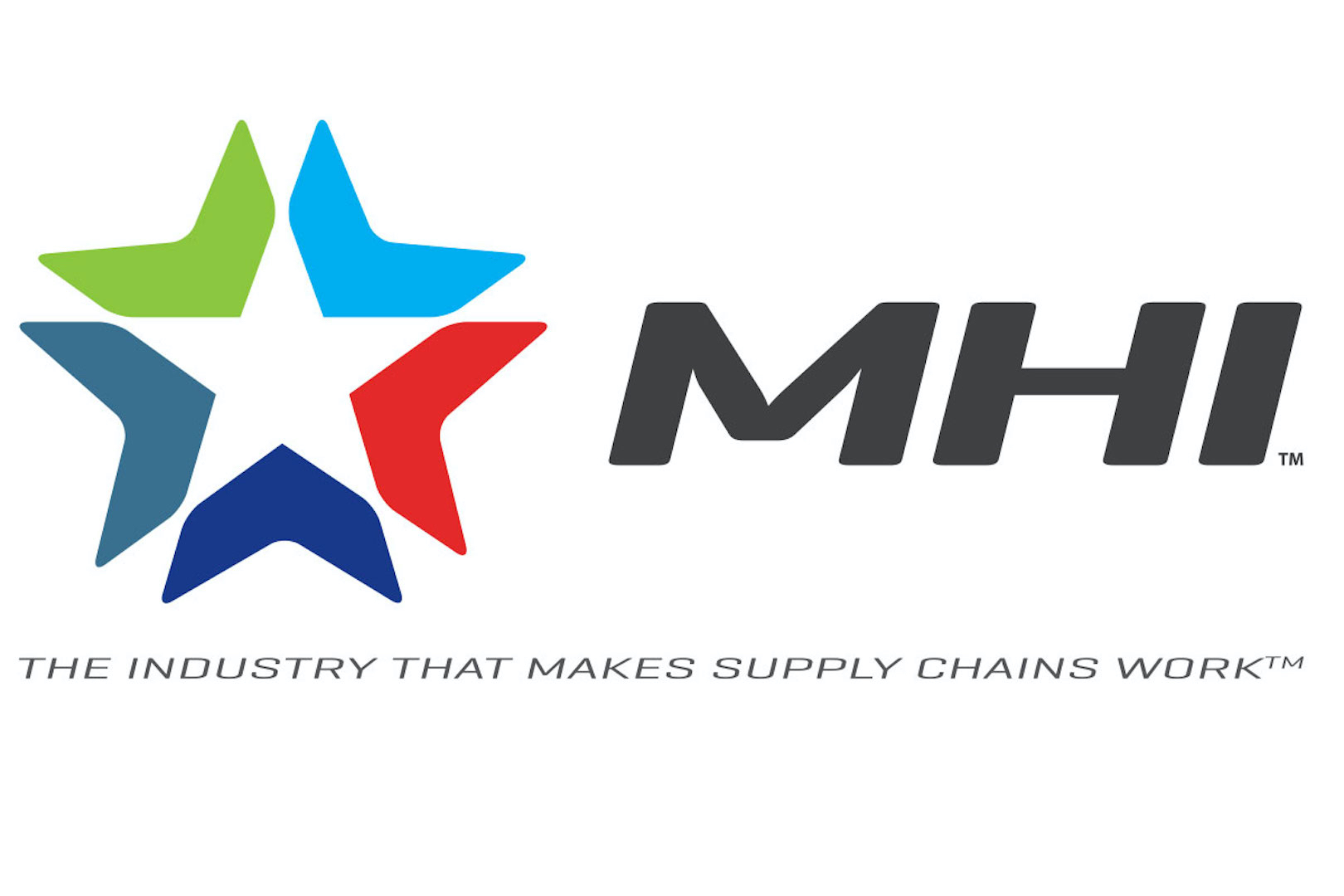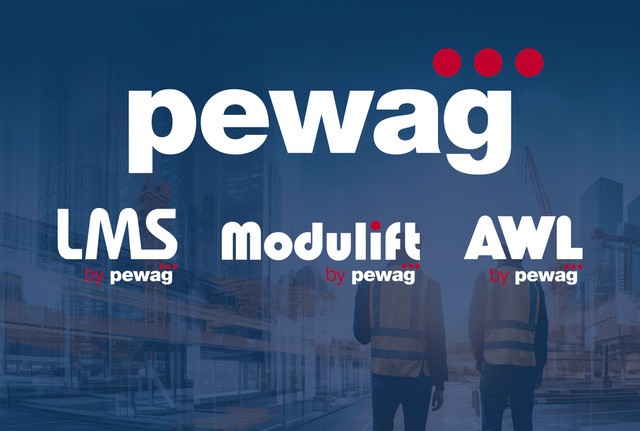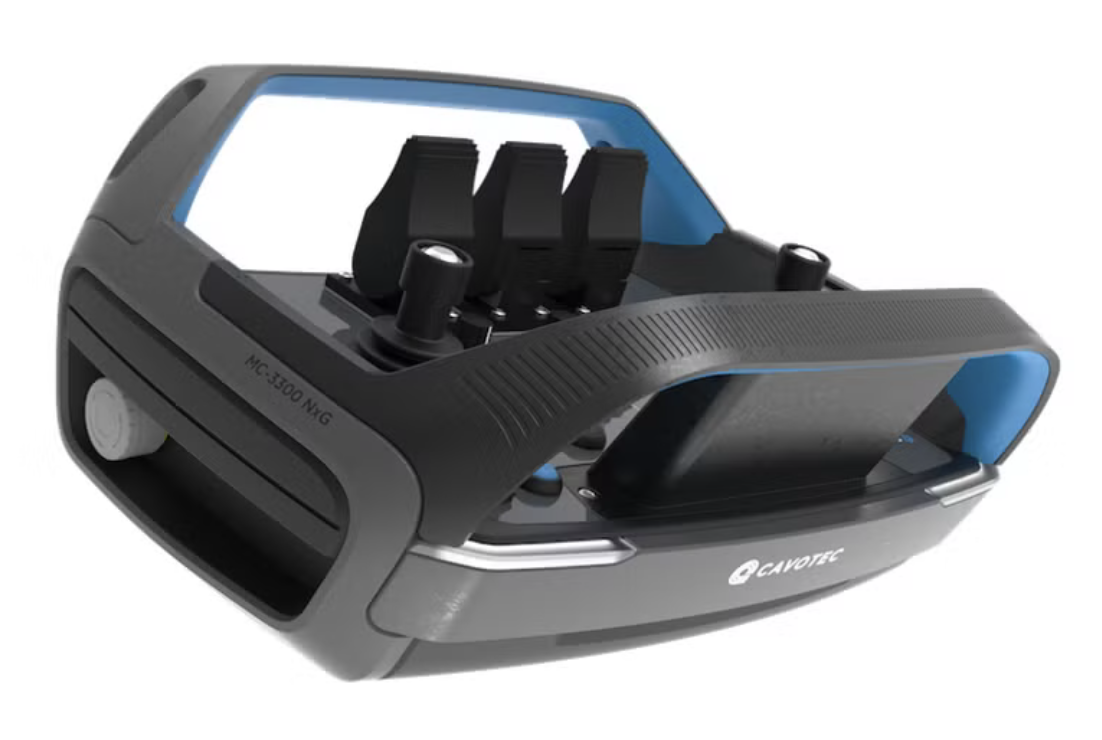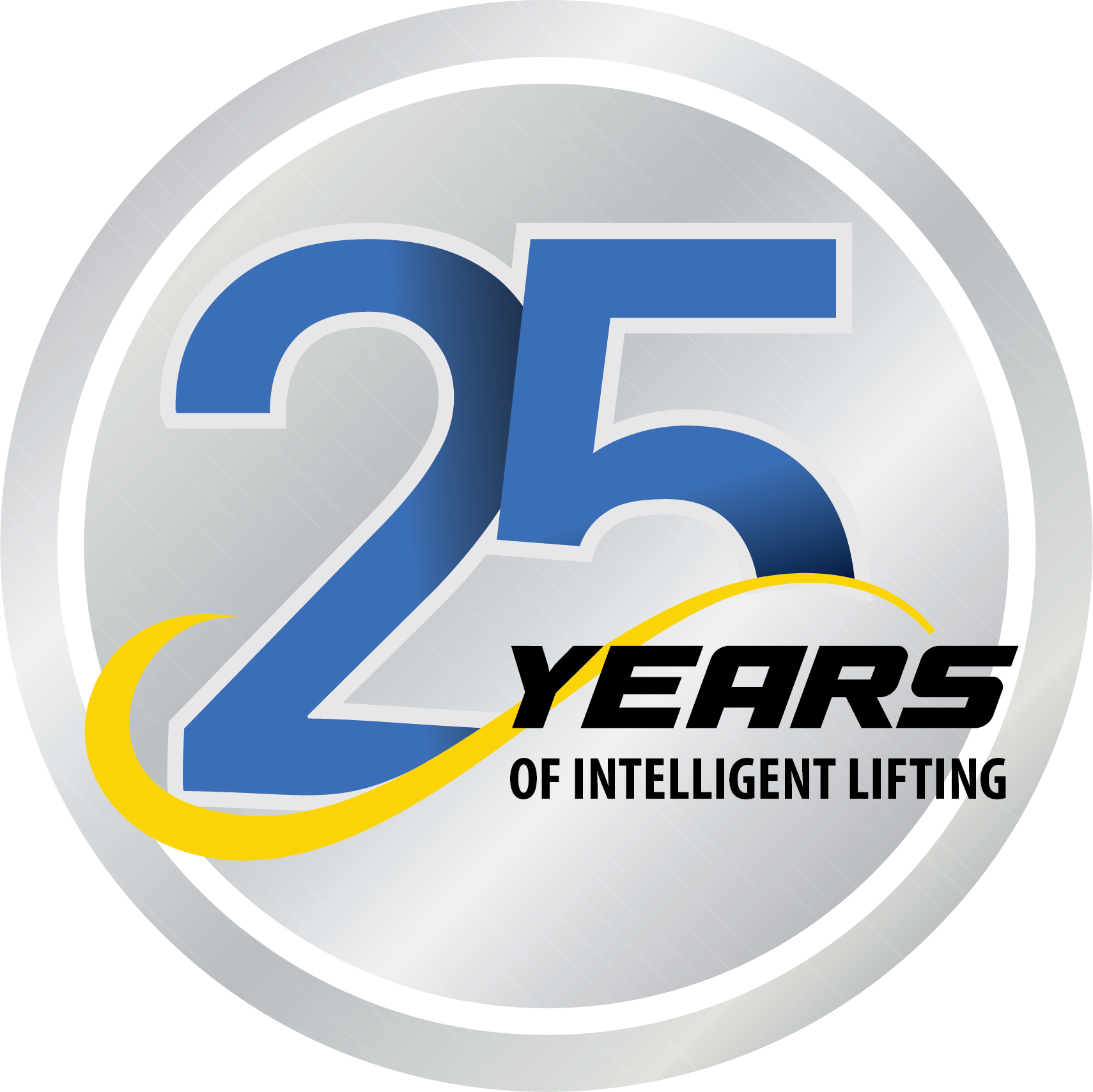A1A 3D Lift Planner
One of the most prolific and expert users of 3D Lift Plan from A1A Software LLC, taught himself how to use the program, and the former ironworker credits the lift planning tool with launching his career. Brian Robinson, General Superintendent for Brewer Crane and Rigging, San Diego, California, has created more than 2,700 lift plans since he began using 3D Lift Plan in 2015.
Brewer Crane serves San Diego and the Southwestern United States. Robinson primarily works for the company’s Tower Crane Division, which provides turnkey service including site inspections, plan reviews, lift planning and engineering for erection and dismantling. The company’s tower cranes are rented with a certified crane operator.
Robinson uses 3D Lift Plan for pre-planning tower crane placement on major construction sites, including ingress and egress for equipment setup, assessing minimum and maximum radius distances through various phases of construction, checking for violations of air rights, and demonstrating that the crane can be safely dismantled.
Today, General Contractors often reach out to Brewer Crane and Robinson to develop the documentation that will visually show a site owner that a difficult project can be done, assisting them in winning the bid in the first place.
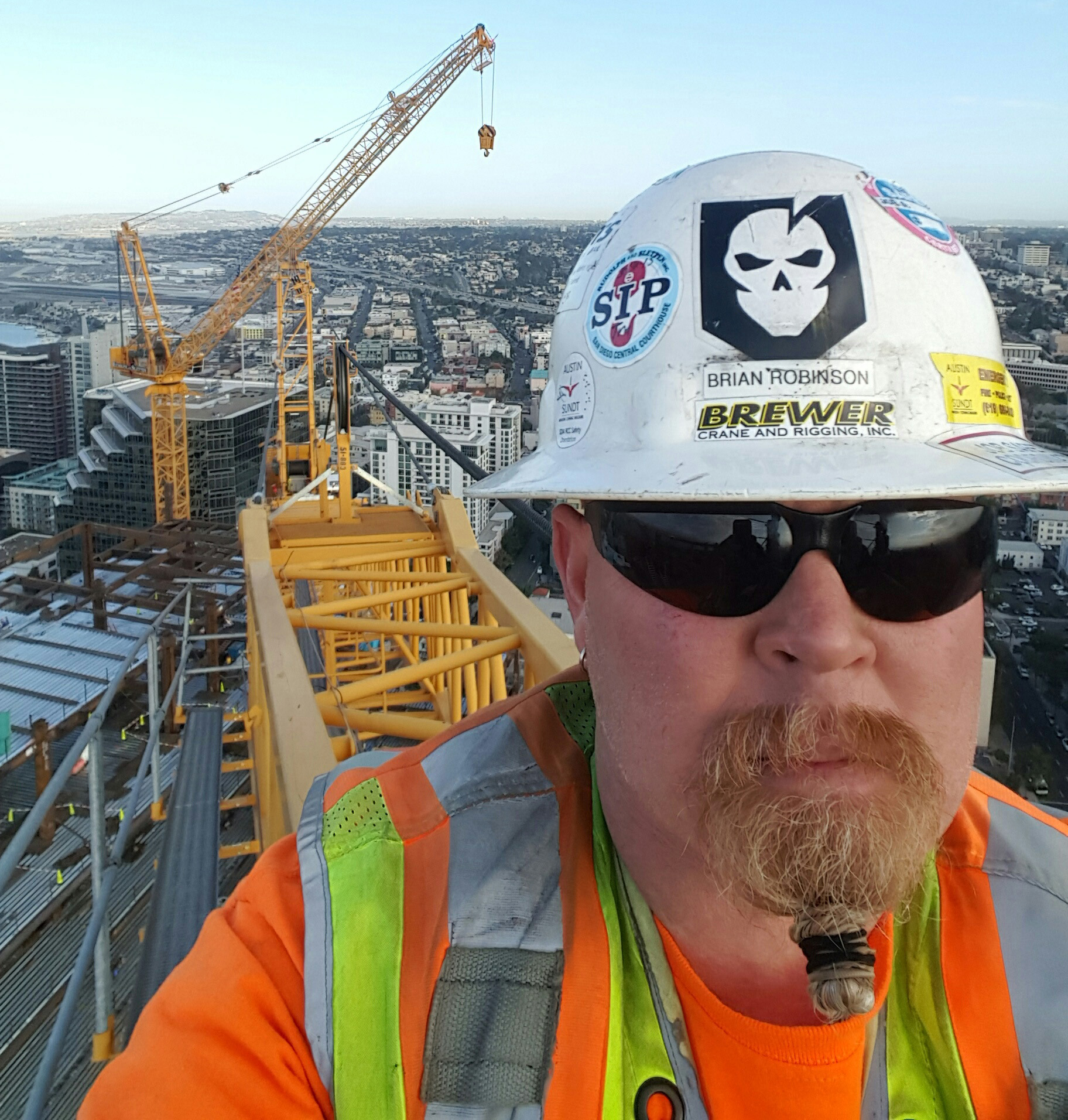
Brian Robinson, General Superintendent for Brewer Crane and Rigging, San Diego, California, has created more than 2,700 lift plans since he began using 3D Lift Plan in 2015.
A path to a rewarding career
Robinson came from the field, originally working as a post-tension cable and rebar ironworker, one of the most physically demanding jobs in construction. In 2010 when many large-scale projects were being postponed or canceled due to the economic recession, Robinson decided to learn how to use AutoCAD to make himself more marketable.
Fast forward five years and Robinson was working as Brewer’s project superintendent on construction of the San Diego Superior Courthouse.
- The project was running three shifts on a 24-hour schedule.
“The amount of communication that had to happen on that project was unbelievable and if there were ever any gaps in that flow of information it could bring the project to a stop,” said Robinson.
Already familiar with AutoCAD and Bluebeam, a steel detailing and document management software, Robinson had also just begun dabbling in using 3D Lift Plan after being introduced to it by a salesperson from Brewer Crane.
“I realized that 3D Lift Plan is one of the most efficient ways to convey a lot of really important information accurately to fill in the gaps in communication between the trades, engineers, customers and the crane operations in the field. Preventing the negative affect that a lack of clear communication had on crane operations is what inspired me to start using 3D Lift Plan,” he said.
From that job on, Brewer Crane came to rely on Robinson’s skills with 3D Lift Plan, setting him on the path to becoming a General Superintendent for the company.
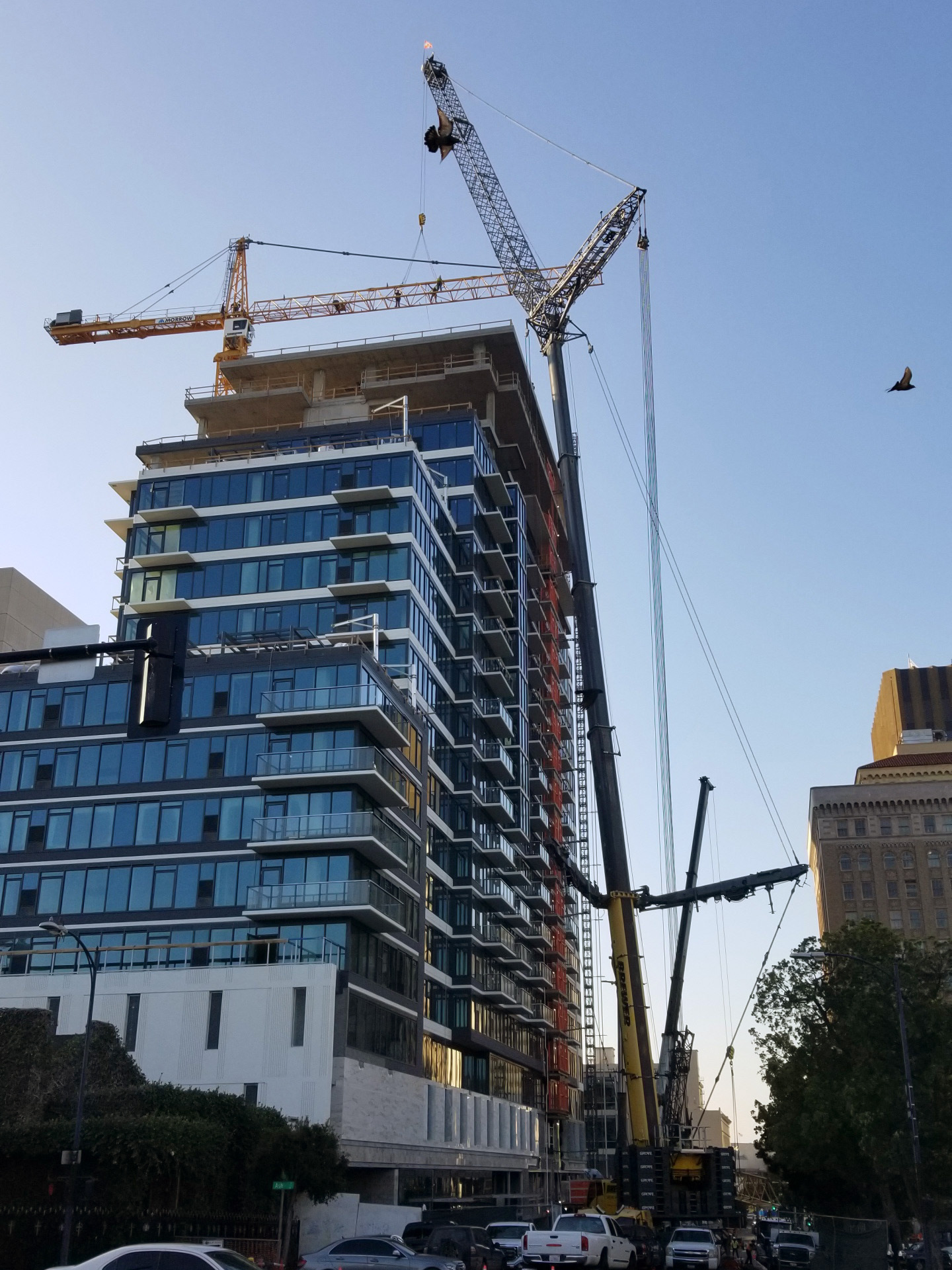
Brewer Crane serves San Diego and the Southwestern United States.
Solving challenges with simple tools
Brewer Crane also operates a Mobile Crane Division. The largest crane in the mobile fleet is a 450-ton Grove GMK 6400 all-terrain crane. The sales team uses 3D Lift Plan to assist with selecting and sizing cranes for customer bids.
“It’s common when configuring (or choosing) a crane for a job to err on the side of caution, but with 3D Lift Plan, we can often show the customer that the job can be done safely with a smaller crane, saving the customer some money,” said Robinson.
This improves the sales process, improves customer confidence, and generates customer loyalty, he added.
It is his work with the Tower Crane Division, however, where the features of 3D Lift Plan really shine.
“It was a game-changer for me. I can layer into 3D Lift Plan a satellite image of the location, a plan view, and civil engineering drawings to identify underground utilities. This creates a template of the job site that is completely accurate—from location of curbs to height of adjacent buildings, location of underground voids and identification of access roads,” said Robinson.
Robinson uses 3D Lift Plan for planning nearly every aspect of a tower crane setup and tear down. For example, 18 months before a tower crane was erected, Robinson showed the GC where lane closures would be required for assembling the crane, which direction trucks with crane loads would be coming from, that the air rights of neighboring properties were not violated, what the ground bearing pressures would be, that every lift could be accomplished from the setup location, and how the tower crane could be safely dismantled when it was no longer needed.
“Without 3D Lift Plan, it would have been hard to know if we could even do the job, much less assure the customer and the site owner. The customer values this level of detail, and we consider providing it as a cost of doing business,” said Robinson.
A 5-minute time lapse video shows Robinson creating a lift plan from start to finish. The task took him less than one hour to complete. He started by creating an image file in Bluebeam, then imported that into 3D Lift Plan.
“In the video, you’ll see me opening the drawings for the first time, putting the crane where the customer had requested it, and then finding a much better spot for the crane, changing its location, and finally creating a lifting template complete with both crane locations and logistics,” he said.
In another example, Robinson used 3D Lift Plan to figure out how to erect two tower cranes from one setup position, and in a third situation, he got a panicked call from a general contractor’s project manager who had discovered that at the last minute discovered the city would not allow a mobile crane to set up on a major roadway.
The project manager feared for his job if he didn’t come up with an alternative. Robinson worked late to identify a new location that would get the job done before the cranes arrived on site the next morning.
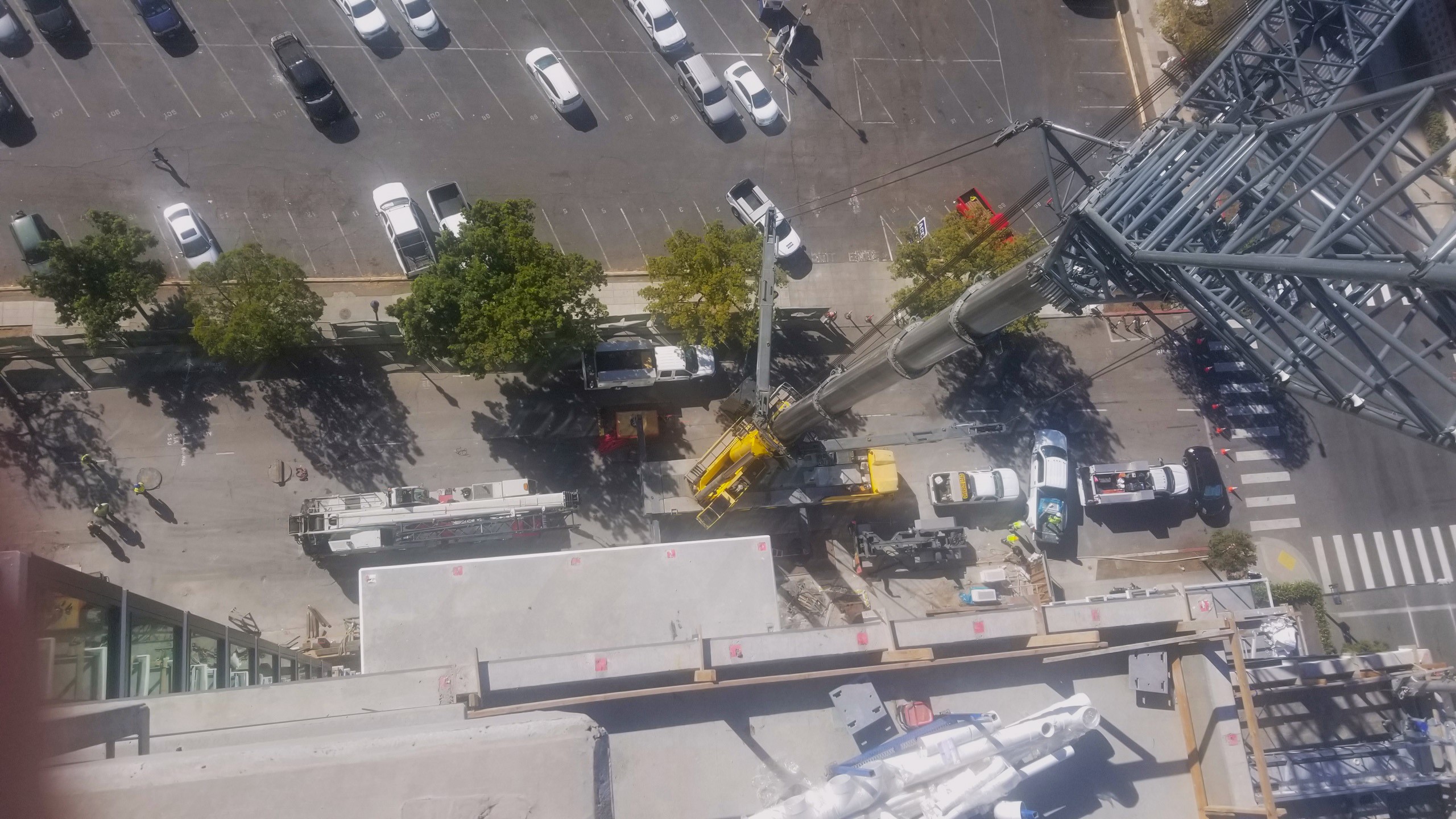
Brian Robinson uses 3D Lift Plan for pre-planning tower crane placement on major construction sites, including ingress and egress for equipment setup, assessing minimum and maximum radius distances through various phases of construction, checking for violations of air rights, and demonstrating that the crane can be safely dismantled.
Ultimately, it’s about safety
While the business benefits of 3D Lift Plan are apparent—winning bids, providing required documentation, improving work processes and communication, solving challenges for the customer—it’s the field personnel that Robinson thinks about most when creating lift plans.
On a recent tower crane dismantle, he used 3D Lift Plan to confirm viability of the build up with luffing jib passing through a gap in trees, missing the bridge across the street, not contacting the scaffolding and still being within the 2 ft margin of error at 174 feet away from the tower crane.
“When you think about the tight tolerances and exact placement of loads that take place on job sites every day, the people most at risk are the ironworkers and riggers on the receiving end of the hook. I try to remember that this is the plan that could keep them safe,” he said.


