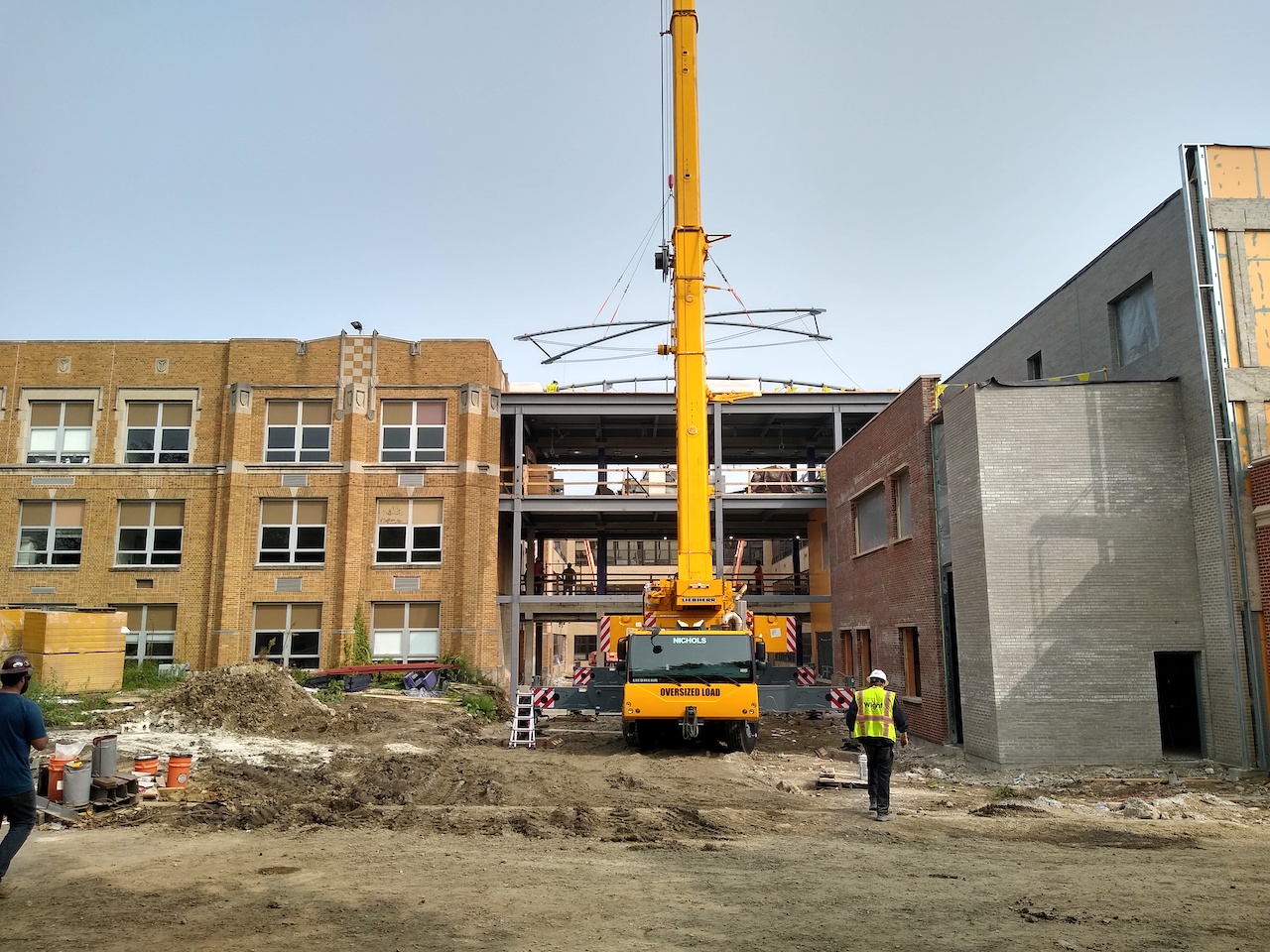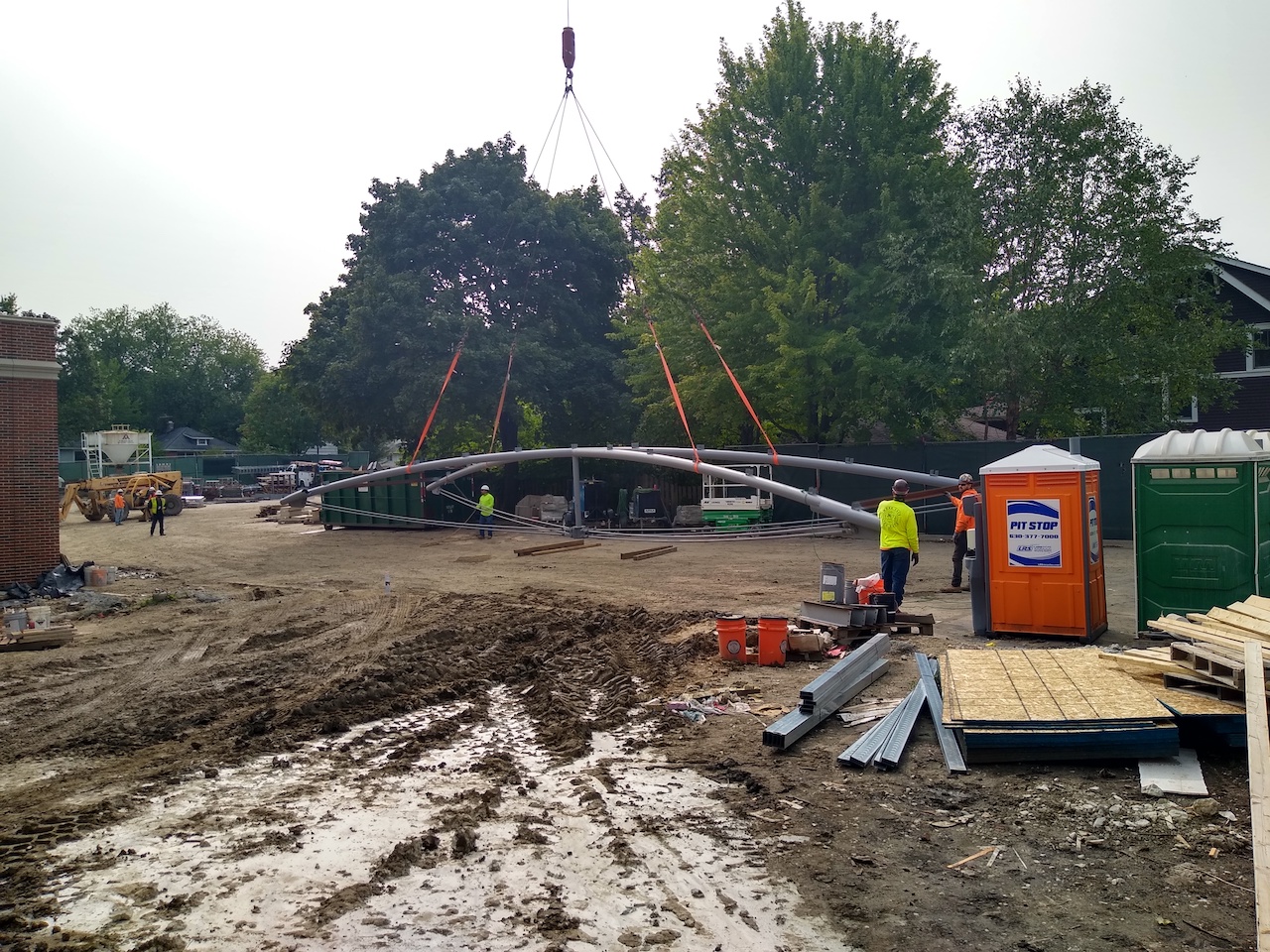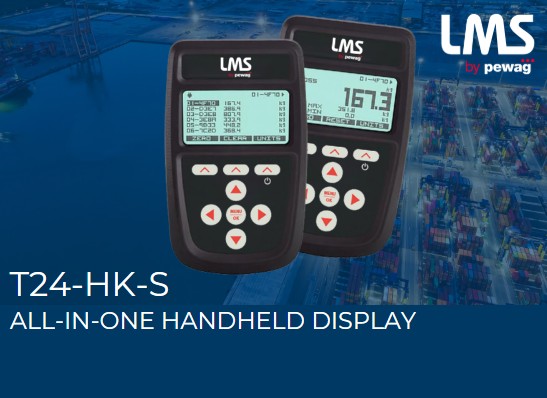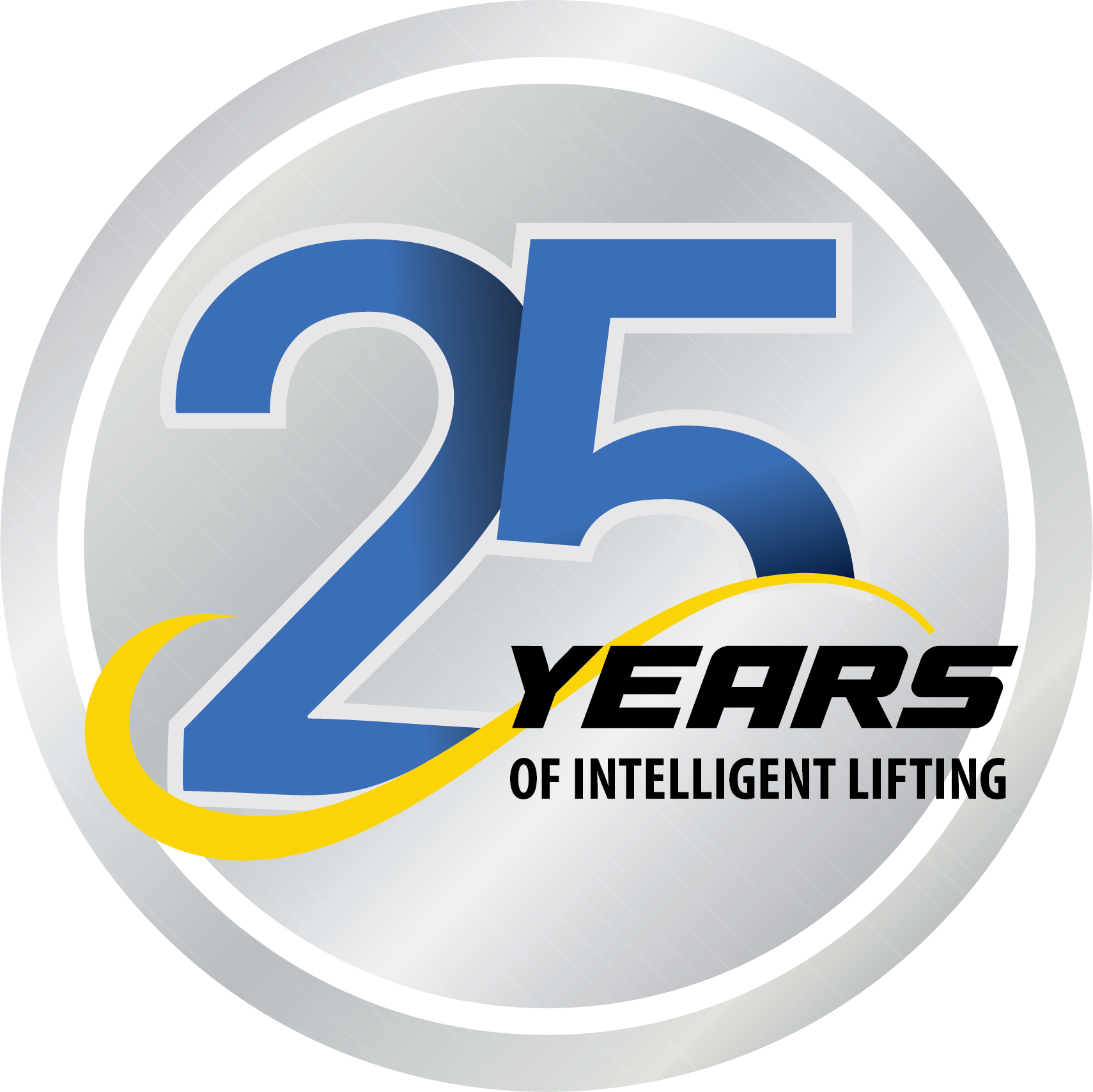Benefits of Lift Planning
Lift planning tools are increasingly used to bid jobs, select cranes, and communicate with customers and other contractors—as AIA Software proves.
Illinois crane specialists Area Erectors was chosen by popular vote to be honored with Third Place recognition in AIA Software LLC’s 2020 3D Lift Plan of the Year awards program for their role in construction of Downers Grove North High School, Downers Grove, Illinois.
For this job, crane placement options were limited at the school in a residential neighborhood, where a shop-fabricated steel truss was to be placed in a courtyard. Area Erectors initially used 3D Lift Plan for crane selection with the vendor and in determining crane placement. Later it was used again to review the rigging and lifting scenario, which required offloading the truss, standing it up, and then laying it over to rig.
In this article, Brent Genseke, who served as Project Manager and Structural Steel Estimator on the project, shares how 3D Lift Plan contributed to the project’s success.

In planning our lifts, the 3D Lift Plan capability is really beneficial.
In the lift plan for this project, we set a 4,527-lb. shop-assembled truss over an existing/addition walkway, inside a courtyard, on top of new steel. This was not a heavy lift by any means, but crane access, transportation of the truss to the site, and rotating the truss once it was off-loaded added some degrees of difficulty to the lift.
We regularly use 3D Lift Plan in the planning stages to size a crane, but we also rely on it after the project is awarded to help lay out crane locations for different stages of the project and determine whether to complete the job in-house or outsource. We also use it to finalize the lift plan and convey key information to our field team.
In this case, we coordinated crane selection with the vendor, since we didn’t have the ideal crane for the project in our fleet. 3D Lift Plan was a big help in making that determination. We had already pre-qualified Nichols Crane, so we knew we could count on them to provide what we needed.
Crane placement on this project was limited due to underground hazards, and we needed to ensure that the other trades could keep working without interruption during the construction process. After the initial sizing and creation of an accurate representation of the jobsite using 3D Lift Plan, we called on Nichols Crane.
They have the unique capability to take aerial images using a drone to capture a bird’s eye view of the jobsite. 3D Lift Plan lets you import images, such as images from Google Earth or CAD drawings, but we imported that drone imagery into the 3D model so we had a clear depiction of the site from as close as possible to the day of work. That composite image allowed us to give the general contractor and the owner, which in this case was the school district, a clear, accurate, and up-to-date idea of the lift plan submitted and the conditions at the site.
The printouts outline the crane and rigging configuration, crane capacity, location, clearances, and load information, so we were able to provide a level of detail that enabled the GC and school district to understand the plan. Being able to clearly visualize what we were planning and trust in the accuracy of the information gave them confidence that we would complete the work in a safe, efficient manner.
Overlaying the drone imagery and the 3D model is a really useful tool that far surpasses the information you see on old two-dimensional black and white drawings that might not include all the obstructions that are on the jobsite – piles of scaffolding, lumber, fencing, staging of block or steel, or parked trucks. Knowing exactly what to expect the day work begins allows us to factor in all those other things that have to be worked around and be certain of the workspace we actually have.
For this particular project, we didn’t need the laydown feature of 3D Lift Plan that shows how and where the crane will be assembled for this particular project because we used a hydraulic crane with a jib (Liebherr LTM 1130 5.1), but on projects where we use a crawler crane with a boom that requires a lot of space, the laydown feature is great for on-site planning because it displays dimensions and shows the area required to assemble the crane.
In planning our lifts, the 3D Lift Plan capability is really beneficial ― it allows us to optimize efficiency and helps keep our project schedule and budgets on track. We find that extra efficiency significantly improves profitability, which of course, is more critical today than ever before. Although some erectors may not have their own cranes, they can still build in 3D by working with vendors who have access to 3D Lift Plan.

The ground bearing pressure feature, which automatically calculates crawler loads and outrigger loads, is also useful for evaluating the site to see if it is equitable and ensure the design is sufficient.
3D Lift Plan also includes a crane selection tool with a search feature that helps instantly identify the most economical crane configuration based on the available cranes that can handle the lift so you don’t have to search manually through a long list. We typically work with the equipment our vendors have and they know we use 3D Lift Plan, so they know we’ve dotted the I’s and crossed the T’s. We work with them to get the most cost-effective alternative if the first choice isn’t available.
We find that 3D Lift Plan’s special tools give us the ability to bring as much information as we need to the table throughout the process. Now, after taking some time to become familiar with using the XYZ coordinates of the rigging designer tool, we often use it in creating the rigging plan.
It allows us to choose from predefined configurations or to create a custom design for rigging, and it calculates sling angles and tension as well. The ground bearing pressure feature, which automatically calculates crawler loads and outrigger loads, is also useful for evaluating the site to see if it is equitable and ensure the design is sufficient. We use it to calculate the ground bearing pressure below our crane mats and the stress being applied to them.
We also routinely use the crane mat selection tool to depict the exact crane mat that will be used under the outriggers and size it for the mats they have for a visual reference. We count on 3D Lift Plan to help solidify a plan that details the parts needed and to factor weight correctly. It gives the operator an idea of what the weight will be so they can calculate what’s going to be required.
I’ve really enjoyed seeing the flexibility and manipulability of the software evolve over the years. 3D Lift Plan is highly user-friendly and they make constant improvements that continue to expand the options and enhance intuitiveness for the user. Our clients commonly want to be kept apprised of every nut and bolt, and we are much more capable now of providing the high level of detail they demand with the tools that 3D Lift Plan puts in our hands.







